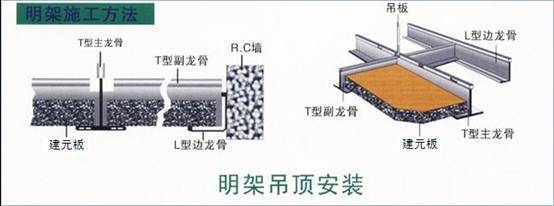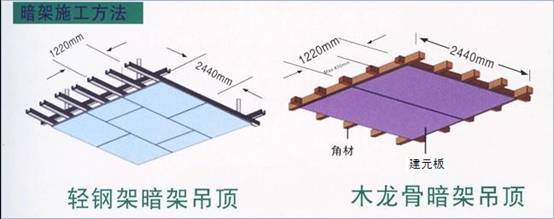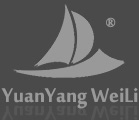Installation of ceiling
This product is suitable for office rooms, conference rooms, auditorium, restaurants, hotels and other suspended ceiling, with a novel and unique visual effect. Installation method 1. Snap the line to determine the center distance of metal suspender, which is generally 120mm. 2. Use self tapping screws to level the side keel around and on the wall. 3. Fix the opening of T-type main keel with metal suspender, and the center distance of T-shaped main keel is 600mm or 610mm. 4. Insert the T-shaped secondary keel into the main keel for fixation, and insert one every 600mm or 610mm. 5. Place the Jianyuan plate (595 * 595mm / 603 * 603mm / 1195 * 595mm / 1206 * 603mm) on the T-shaped keel frame. be careful: According to different construction requirements (when the ceiling area is large), the uc38 light steel keel should be increased on the T-shaped main keel, and the suspender is connected with the uc38 light steel keel with a hanger. If customers require the use of Jianyuan perforated plate, in order to strengthen the thermal insulation and sound absorption of the system, a layer of sound-absorbing rock wool should be directly placed on the uc38 keel.

This product is especially suitable for office, conference room, hotel, workshop, shopping mall, hall and other large ceiling projects. It has light weight and strong flexibility. It can increase the brightness and beauty of the room, reduce the reflected light, and have good heat preservation, heat insulation, sound insulation and sound absorption after laying rock wool.
Installation method
1. The setting out of the ceiling is carried out to determine the fixation of the ceiling, and the center distance of the suspender is generally 1200mm.
2. Connect and fix the suspender with the main keel with the hanger, and keep the main keel horizontal.
3. The secondary keel is vertically fixed on the main bone with pendant, and the axis center distance of secondary keel is 612mm.
4. Install the cross bracing keel as required, and the center distance of the transverse bracing keel is 1224mm.
5. Fix the plate on the secondary keel with self tapping, and make joint treatment.
be careful:
Jianyuan board with light steel keel suspension system can be divided into two types, the non manned type only considers the self weight of the ceiling itself, light lamps, and does not bear other loads. The live load of 80-100kg is considered for the upper type.

 Ocean Willie official public number
Ocean Willie official public number
 YUANYANG WEILI
YUANYANG WEILI