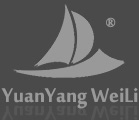| Hangzhou Yunqi Town International Convention and Exhibition Center |
| Date: 2015-08-25 Views: 2891 |
|
Yunqi Town International Convention and Exhibition Center main body knot roof design concept comes from yunqizhu path In August 2015, yunqi town used our company's 2440 * 1220 * 8mm Jianyuan board, a total of 32000 square meters, as the main exhibition center partition and wall cladding. It is one of the key image projects in Hangzhou. The following text is about yunqi town. In Zhuantang, there is a place called "yunqi town". Alibaba cloud computing innovation base is built here, and most of the servers stored by Alibaba cloud are concentrated here. This place is an industrial town with cloud ecology as its leading role, which is planned to be built by the two platforms of Alibaba cloud company and Zhuantang science and technology economic park. Alibaba must have a long way to go. Some people say that this is China's "Silicon Valley". Yesterday, the reporter learned from Zhijiang planning bureau that in October this year, the largest exhibition center in Silicon Valley will be completed. It started in July and is scheduled to be completed by the end of September In October this year, the town will hold the 2015 cloud habitat Conference (Alibaba cloud Developer Conference), and is ready to release "China's smart manufacturing" during the double 11. However, compared with the rapid development of the town, the lack of public facilities has seriously affected the future development of Yunqi Town, especially the conference and exhibition facilities, which need to be improved. Yesterday, the reporter learned from Zhijiang planning bureau that the main body of the venue of Yunqi Town International Convention and Exhibition Center, which was built in July, has been completed, and the comprehensive fine decoration is about to start, and it is planned to be completed by the end of September. The Convention and Exhibition Center is located in the south of Heshan Road, adjacent to No.3 Puhe River in the East. It is divided into three floors, which are divided into two functions: Conference and exhibition. The whole building can be divided into North and south areas. The first floor of south area is medium and small conference area, including two 150 seat conference hall, two 80 seat conference hall, three 30 seat conference hall and two VIP reception hall. The second floor is the main venue with two floors; the first and third floors of North District are exhibition halls; the middle area of South and North districts is the central activity hall. The main entrance of the base is located in the northwest corner of the site, facing Heshan Road, and the secondary entrance is located in the southwest corner, facing the first planning road. Building a colorful "cloud dwelling bamboo path" It is understood that the design concept of the Convention and Exhibition Center is derived from the "cloud dwelling bamboo path", focusing on the two major themes of "cloud Habitat building dream" and "bamboo path discussing sword". Through the natural connection between each floor and stairs, the intention of "cloud" is formed on the facade. At the same time, each floor is equipped with a wide overhanging platform, hoping to give people a sense of support. The element of "bamboo" is reflected in the facade. The poles intertwined obliquely on the facade are like "Bamboo Sea", and the columns in the overhead floor are like "bamboo forest". Various functional service rooms are scattered in the bamboo forest, which makes it possible to gather people and create a place prone to academic "sword discussion". In terms of color, the facade of the building is white, symbolizing "cloud". The faces with all decorative rods facing down are blue, symbolizing "blue sky of science and technology", and the upward faces are all green, symbolizing "innovation Ranch". The interior main building is dark, symbolizing "black soil of industry". Therefore, when people pass here from north to south along Kehai Road, with the change of perspective, the architectural facade will produce rhythmic color changes between blue, white and green, leaving a deep visual impression. The exhibition center will appear at the cloud habitat conference in October this year. By then, the international convention center with a capacity of 6000 people and 12000 square meters of exhibition space will be put into use. |
 Ocean Willie official public number
Ocean Willie official public number
 YUANYANG WEILI
YUANYANG WEILI